
cromley lofts green features


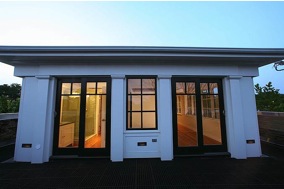
The following is a partial list of the Green Building concepts, materials and techniques designed and built into the Cromley Lofts Condominium:
cromley lofts
green roof plants
Green Building is shorthand for environmentally friendly development & construction. The concepts, materials and techniques of green building seek to make buildings healthier and less dependent and taxing on the environment.
Green Building consists of two major components:

LEED® (Leadership in Energy and Environmental Design) Certification is a rigorous third party testing and verification process created by the United States Green Building Council in 2000 to promote and advance the cause of Green Building.
To learn more about environmentally friendly “green” building practices and LEED® certification visit www.usgbc.org

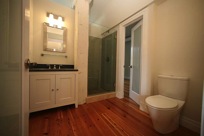

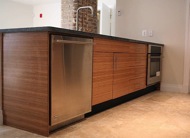

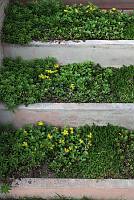

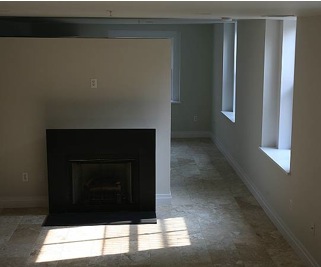
cromley lofts bamboo cabinetry
cromley lofts baths:
recycled glass tiles
dual flush toilets
